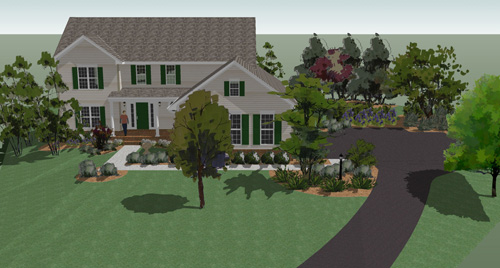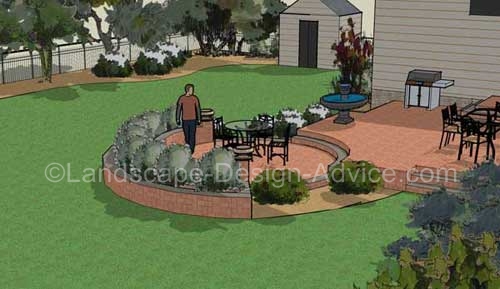3D Landscape Design & Google Sketchup
A 3D landscape design can help you to see what a finished project will really look like. Below are some examples of drawings done this way. Take a look...I am sure you will agree that this type of drawing is a great visual tool.
In addition, you can see what different paving materials can look
like. It's easy to interchange them. In no time a patio, for example, can be changed from brick to bluestone, from pavers to concrete, etc.
Take a look at these 3D images.
This was quite a challenging project, but it was well worth it. When I design two level patios in 2D, you really cannot see what is happening in regards to different heights. However,the image above shows a true image of what the patio would look like.
I also showed the clients what it would look like in bluestone with natural stone walls.

This is another rendering, done in Google Sketchup, which is free 3D landscape design software. (Actually, this software is now called just Sketchup as it is now owned by a company called Trimble.) Although not shown here, you can zoom in to get a closer look of the plants, trees, walkway, etc. Different views can be captured so that the design can be seen from all angles.
Types of plants can be changed to show a different look if desired. The only downside is that the exact representation of all plants is not available...yet. But the images are very close in look. The plant sizes are exact as this can be adjusted in the Sketchup 3D landscape design software.
Also see my list of the best landscape design software with helpful overviews and my opinions. I have tried all of them. They are mostly for landscape designers and landscape contractors, although Sketchup is included which homeowners can try.
Contact me for information on a design for your property! Find out how it works, what the fee is, and how I can help you, whether you live close or far.
Here is just part of a 3D design I created recently. This allows you to really see the patio, fountain, curved seat wall with end columns, and even the sculptures in the distance. Large Arborvitae were included for privacy at the property line.
- swimming pool with tanning shelf - notice the raised area of the pool
- fire pit - to sit by the pool and enjoy the fire in the evenings
- outdoor kitchen - this is its own area for the chef and guests
- pergola - to create shade in the kitchen area
- multi-level deck - this provides an easy transition to the pool level
- glass railings to keep the view to the pool area open
- plantings - the 3D design really shows off in this area
- retaining walls - view the different levels

Creating raised patios takes knowledge of specific elevations to do it right. In this design, a hot tub was included along with steps to a lower patio, a shed, walkways and plantings.
In addition, privacy plants were needed but there was not a lot of space. Arborvitae, which are narrow evergreens were chosen for the tight spaces.
For more information on this
interesting format, please visit my page 3D Gardens.

A formal garden done in 3D with plantings and brick walkways. Is this a
hardscape project with some plantings, or is it a planting design with
walkways?!

This is another 3D landscape design of a two level raised patio. The paving is bluestone. Notice the planters in place of railings.
If you are interested in a professional drawing for your project, send me some detailed photos of your house and property. Then let's have a conversation about what you are looking for!
All 3D images created are drawn to scale. This means that all plants, planting beds, walkways and other elements may be measured on the design and easily installed. In addition, a complete plant list is provided, including names, quantities, and suggested planting sizes.
Recognitions - awards, testmonials, and press

If you enjoyed this page, please share it!
Go From 3D Landscape Design to Online Landscape Design
Landscape Design Advice Home

Landscape Design Awards
Superior Excellence
Naturalistic Pool Award
Superior Excellence
Planting Design Award
Certificate of Merit
Formal Garden Award
Ebooks











